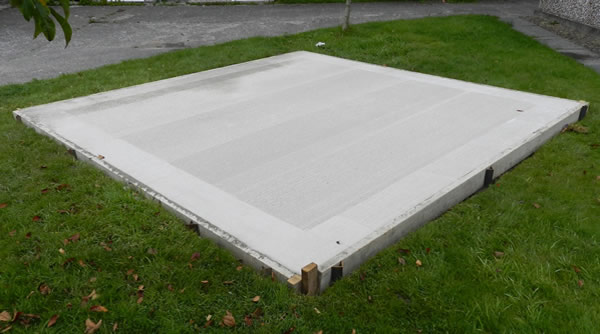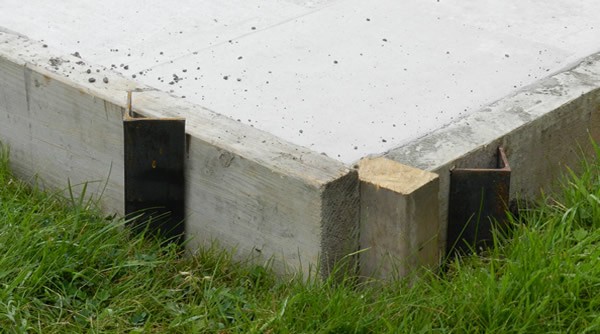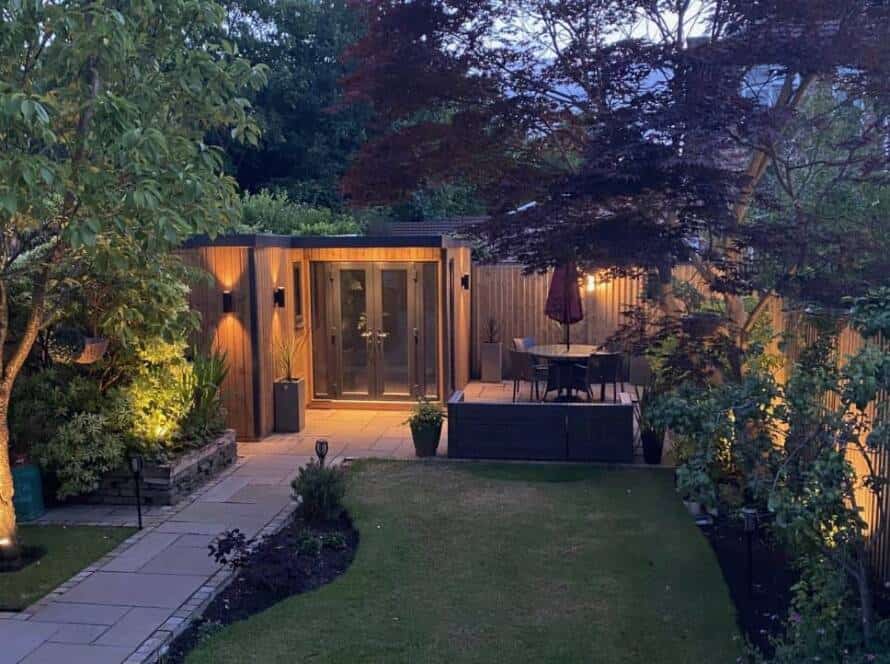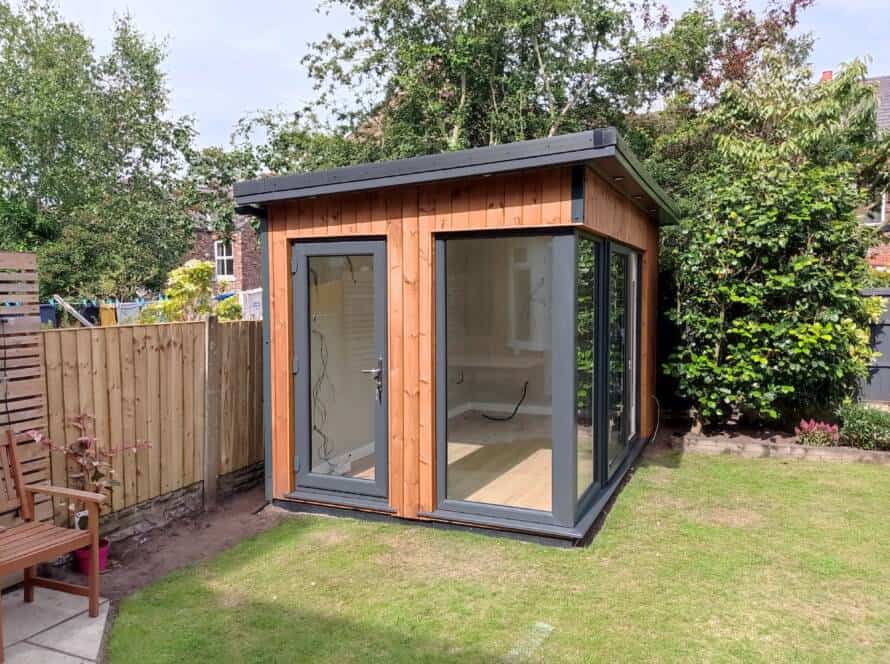Unlike other garden building manufacturers, we recommend a concrete base is installed before we supply and fit your building.
The base is required to be level and undersized by 25mm to allow the footplate of the building to overhang the base to minimise water egress and deterioration of the building.
The minimum depth of the concrete base is 100mm thick on a hardcore sub-base that has been well compacted.
If there are any concerns over ground conditions for the concrete slab we would recommend one layer of A142 reinforcement put into the slab.
Unsure what concrete base work would be best for your project? Contact us so we can help.
Concrete base examples





