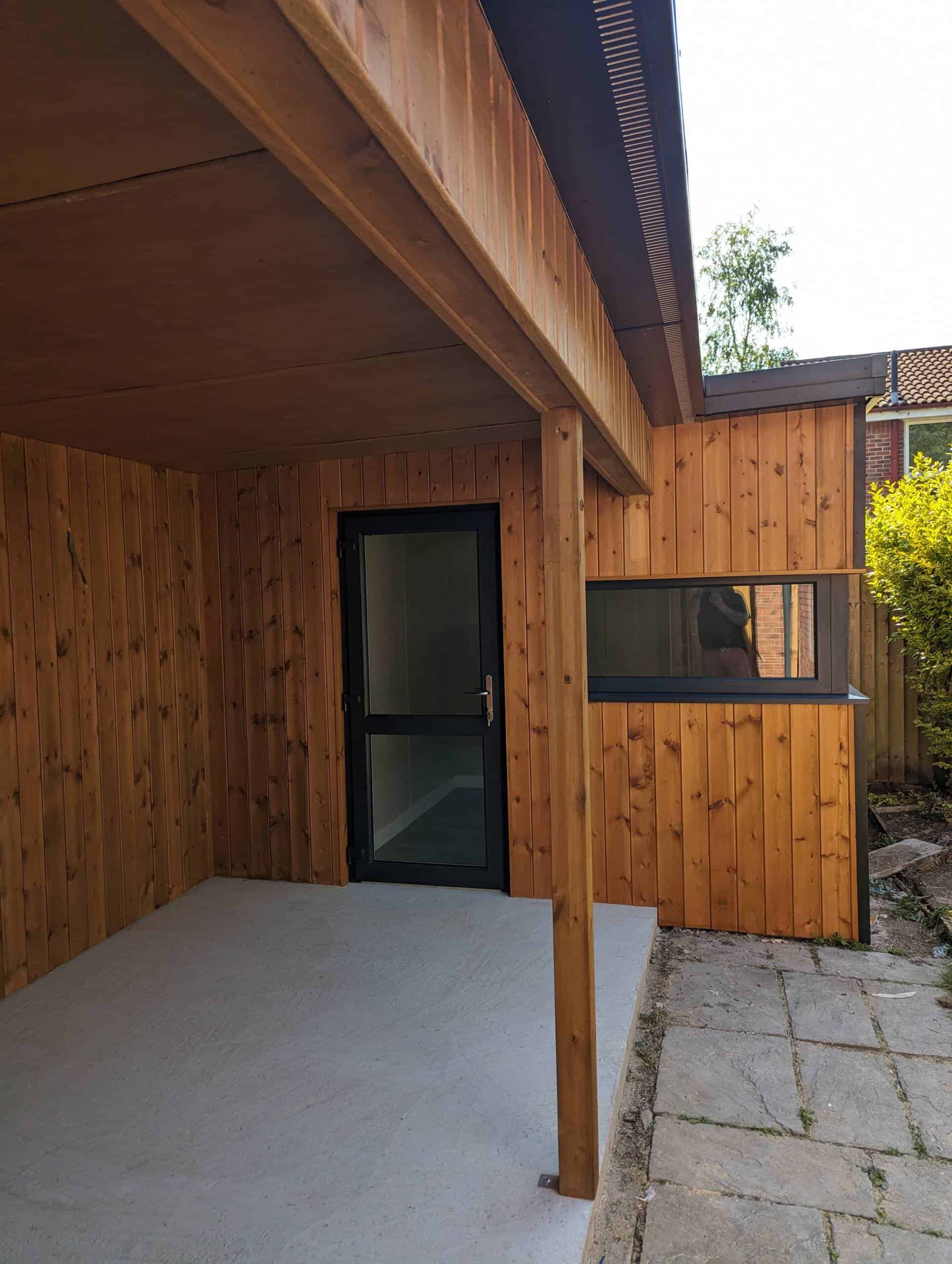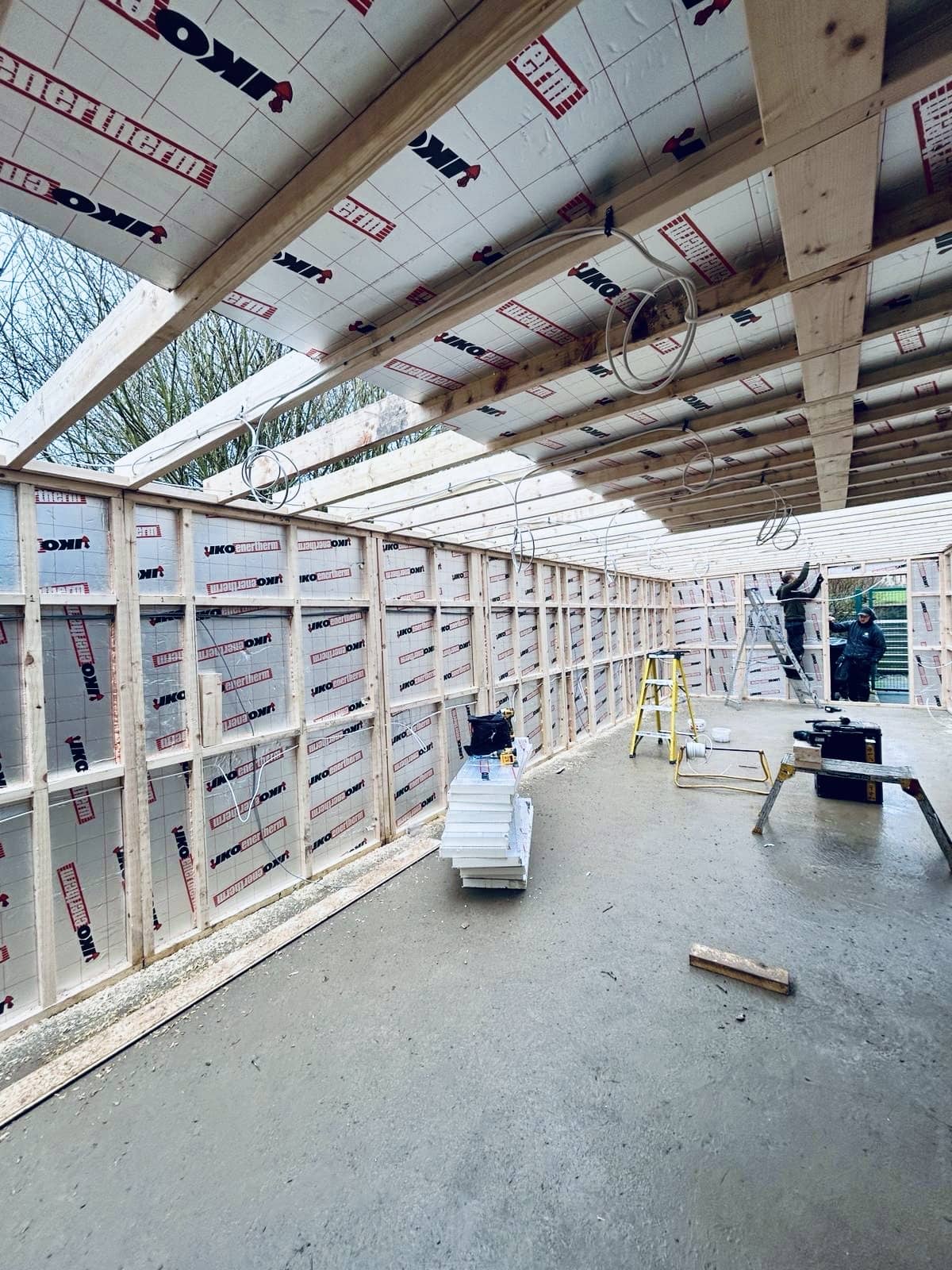

Do I need planning permission for a timber building?
Trad Timber would advise that you check with your Local Authority to establish whether planning permission is required before you order your building. In most cases permitted development rights enable you to erect a building without a formal submission.
The following information has been taken direct from the government online portal, July 2010.
Outbuildings are considered to be permitted development, not requiring an application for planning permission, provided all the conditions are met.
The rules governing outbuildings apply to sheds, greenhouses and garages as well as other ancillary garden buildings and many other kinds of structure for a purpose incidental to the enjoyment of the dwelling house.
For schools and other local authority clients, educational buildings tend not to require planning permission under certain circumstances.
Read more on Timber Building Planning Permissions, here.
How close can a timber building be to a boundary?
Building regulations are not always required for Modular Timber Buildings.
The following information has been taken from the Government’s Online Planning Portal.
If you want to put up a small detached building such as a Garden Room or Storage Building in your garden or business, building regulations will not normally apply if the floor area of the building is less than 15m2 and contains no sleeping accommodation.
If the floor area of the building is between 15m2 and 30m2, you will not normally be required to apply for building regulation approval providing that the building contains no sleeping accommodation and is either at least 1m from any boundary or is constructed of substantially non-combustible material.
Read more on Modular Timber Building Boundary Info, here.
How much base work is needed for a timber building?
Unlike other timber building manufacturers, we recommend a concrete base is installed before we supply and fit your building.
The base is required to be level and undersized by 25mm to allow the footplate of the building to overhang the base to minimise water egress and deterioration of the building.
The minimum depth of the concrete base is 100mm thick on a hardcore sub-base that has been well compacted.
Read more on base / ground work requirements, here.
What is the timber building installation process?
Most Trad Timber Buildings, Studios and Offices can be easily erected in around a week onto a previously prepared concrete base. The building is bolted to the concrete base and sealed with sealant to prevent water ingress.
Our tradesmen manufacture your modular timber building and follow the process through to installation.
Can you use modular timber buildings in winter?
Yes.
All Trad Timber buildings are warm enough to use throughout the year as they are all well insulated with home-grade double-glazed uPVC.
Can you design bespoke timber building projects?
Yes.
Trad Timber in Bolton are one of the few bespoke timber building suppliers who can create a genuinely bespoke project. Get in touch with one of our team to find out more.

