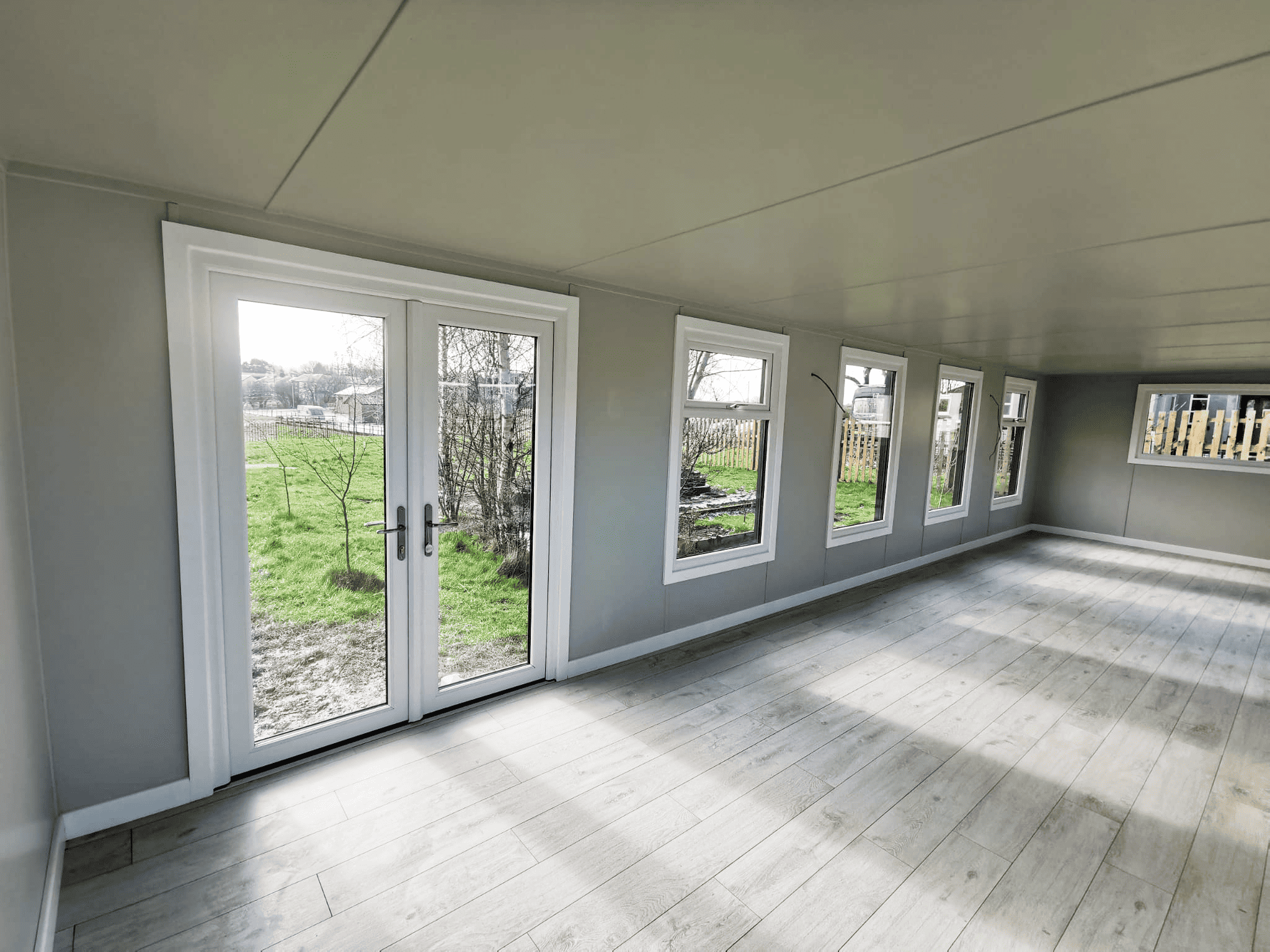Timber framework insulated and cladded classroom
The school needed a new classroom but didn’t have the space required to provide it to their students. The budget was also limited for the time of year, meaning they didn’t have the funds to apply for an extension or go through the planning process.
However, what the school did have was a large outdoor space. Although it was big, much of it went to waste, as there was no grass or turf for the students to play on, leaving it unused.
Within two weeks, we were able to design and build a fully functional outdoor classroom for the school. This came with heating, electricity and laminate flooring. It looked the part, with a sheen black finish that blended nicely with the existing school buildings, and had enough room to house up to 30 students with space for desks, chairs and utilities.
Students enjoy the experience of an outdoor classroom, which is a pleasant change from being in the main school building, especially in the summer months. Blackrod School are also happy with the new area, meaning that classrooms are less cramped, and students who have learning difficulties can be given special attention outside of general studies.
Work with us for your next project
We would love to work with you to design and create a building that your students will love. If you can imagine it, we can build it! We can turn the whole project around within a matter of weeks at an extremely competitive price.
Contact us today for a no obligation quote, click here.


