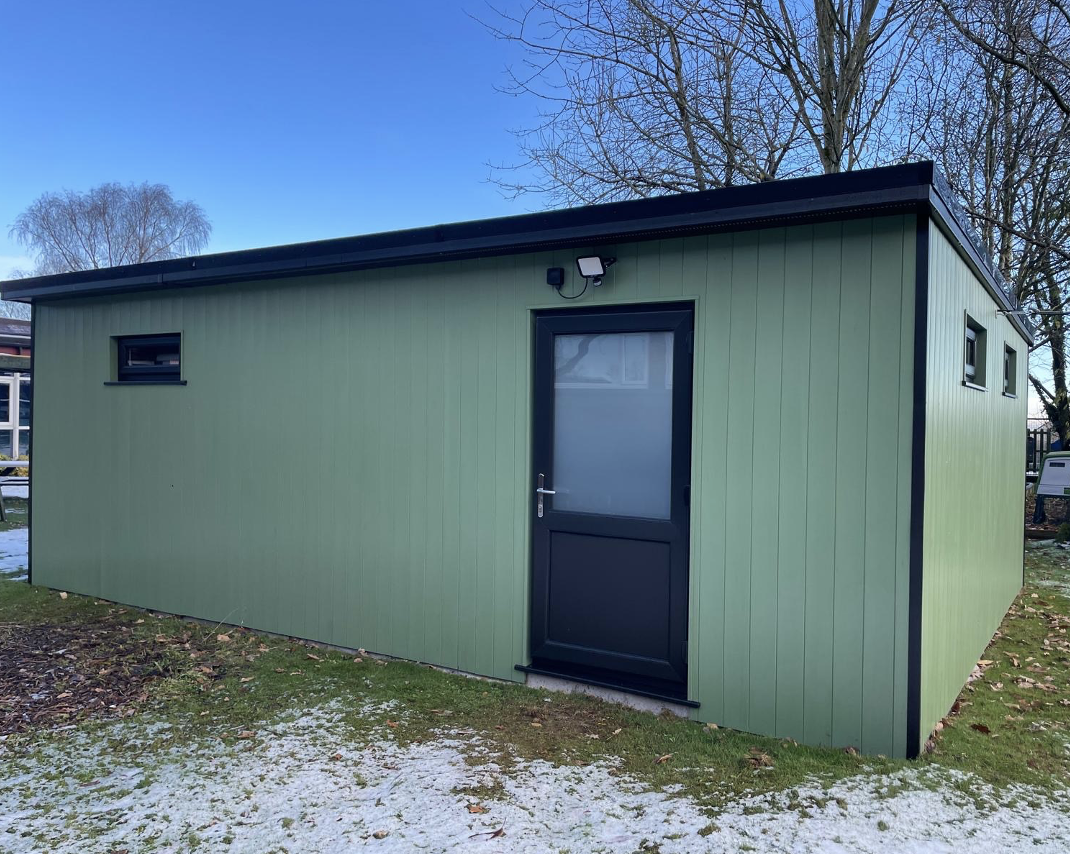Timber framework insulated and cladded classroom
The Senior Leadership Team and Trustees, outlined the academy’s need for a bespoke outdoor room. The primary requirement was to create a space dedicated to supporting children with sensory needs, offering a nice quiet zone primarily for ASD children, to create a calm and functional environment.
The Objectives
The project aimed to develop a school room that could serve as a quiet, sensory-friendly space for children requiring additional support, a flexible environment adaptable to various sensory activities and as a comfortable area for staff working with children who have specialised needs “Very much an education environment, not a room for play”.
Timber Construction: Sustainable, natural wood to provide a warm and welcoming atmosphere, helping children feel at ease.
Soundproofing Features: Ensuring minimal external noise disruption, crucial for maintaining a calm sensory space. Created an Astro-turf roof, that would minimise the sound of rain and hail.
Insulated Interiors: Adequate insulation for year-round usability, ensuring the building stays warm during colder months.
Adaptable Interior Layout: Flexible design elements to accommodate various sensory equipment and activities. For example, an opaque door to minimise outside disruption. High level windows to allow for ample daylight, supporting a positive and soothing environment, with added dimmers to control lighting.
Accessibility: A design that considered ease of access for all pupils, ensuring inclusivity.
Work with us for your next project
We would love to work with you to design and create a building that your students will love. If you can imagine it, we can build it! We can turn the whole project around within a matter of weeks at an extremely competitive price. Contact us today for a no obligation quote, click here.


