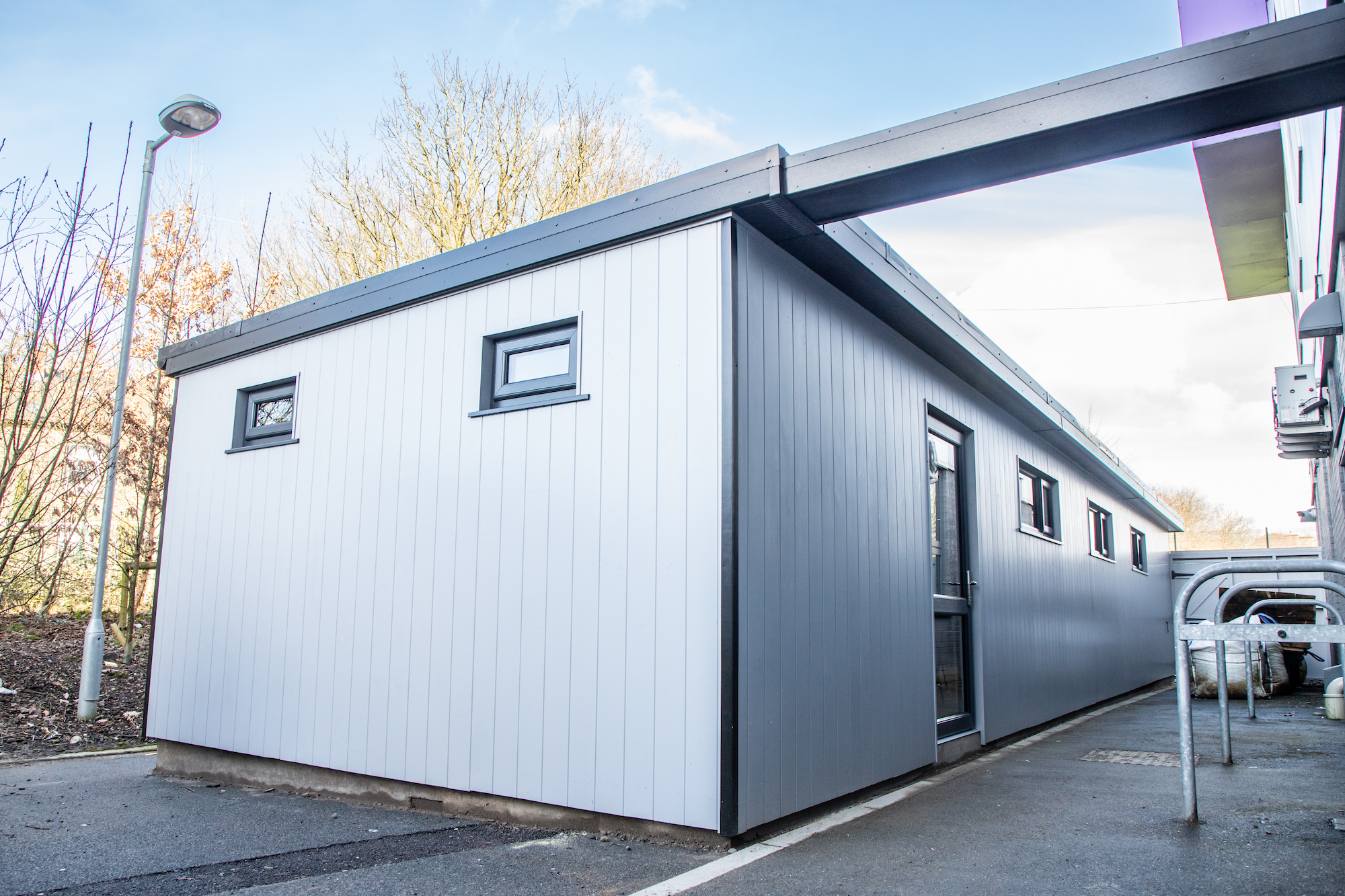Timber framework insulated and cladded classroom
Facing spatial constraints after starting small 8 years ago, Burnley High School sought a solution that didn’t involve the complexities and timescales of traditional construction. The objective was clear: create a learning space for up to 15 children, especially those requiring moments of reflection. The primary goal was to establish a dedicated targeted intervention space, avoiding the need for student suspension by providing a place for reflection. The existing room with a capacity of 6 was no longer sufficient for the school’s growing needs.
The new classroom was designed as a self-contained haven, ensuring students could maintain their studies and minimise disruptions. This approach would allow for quick de-escalation and conflict resolution, preserving the overall learning environment. The key stakeholders at the school conducted extensive research and planning into the build. After receiving 3 quotes, this led Burnley High School to choose Trad Timber Buildings. The bespoke nature of the product, along with essential features like toilets and data points, set our solution apart from the alternatives. Michael Rigby – SBM, and Emma Starkey –Headteacher, both played crucial roles in the process. Transparency with the Academy Trust regarding budget and impact was prioritised throughout the decision-making process.
Work with us for your next project
We would love to work with you to design and create a building that your students will love. If you can imagine it, we can build it! We can turn the whole project around within a matter of weeks at an extremely competitive price. Contact us today for a no obligation quote, click here.


